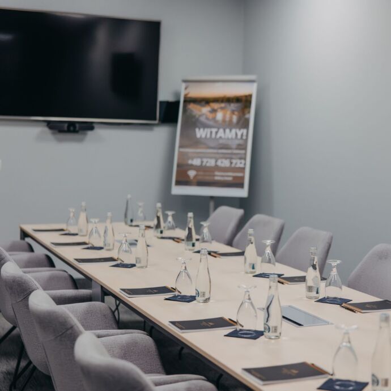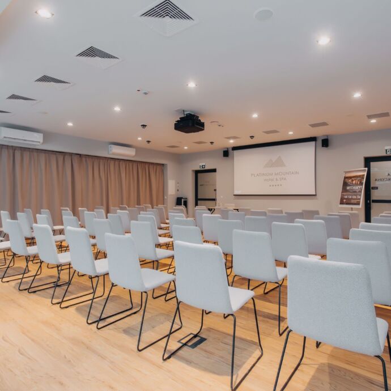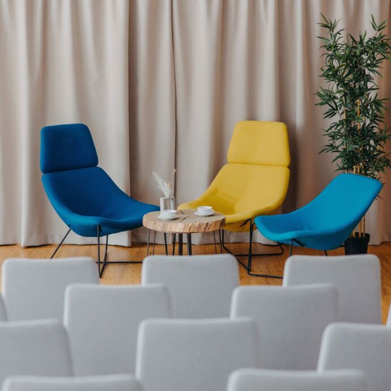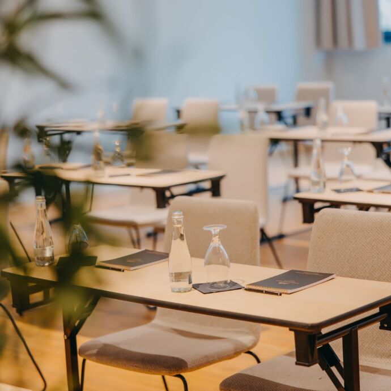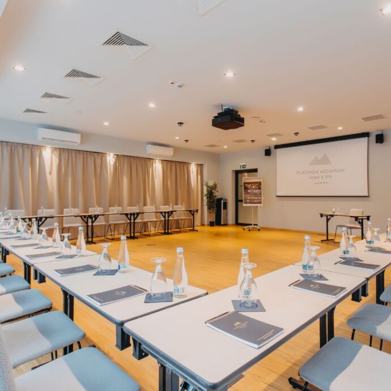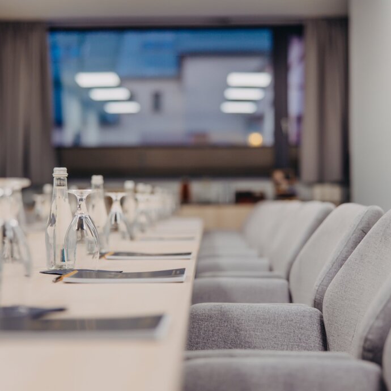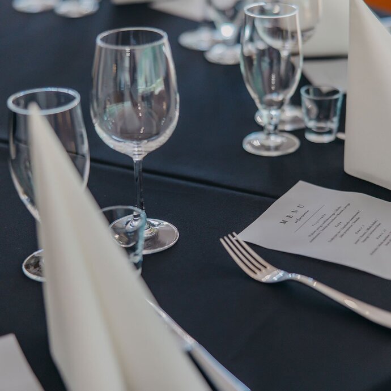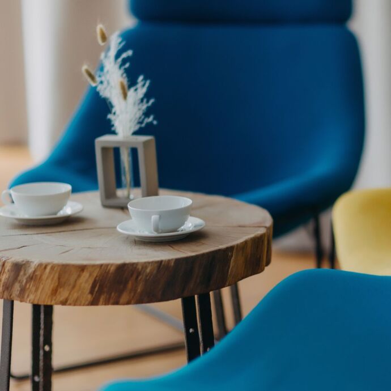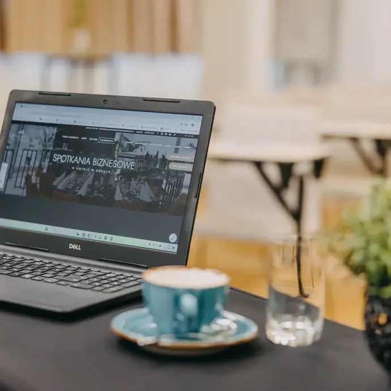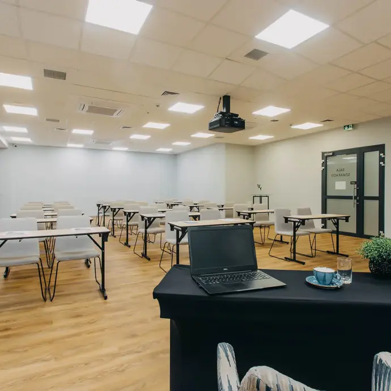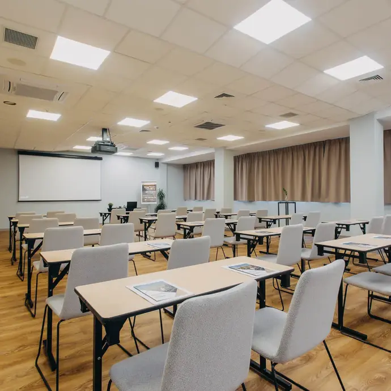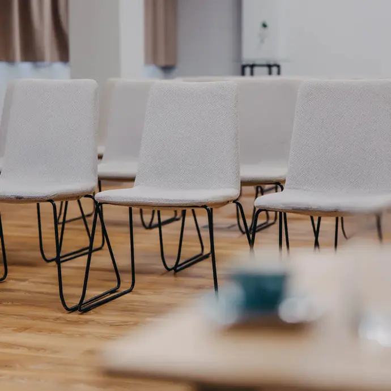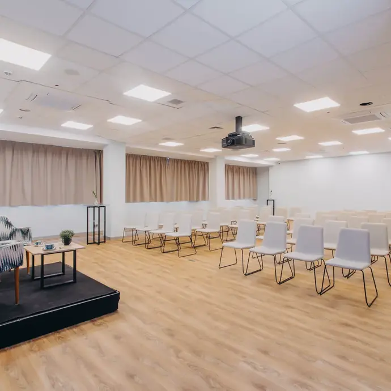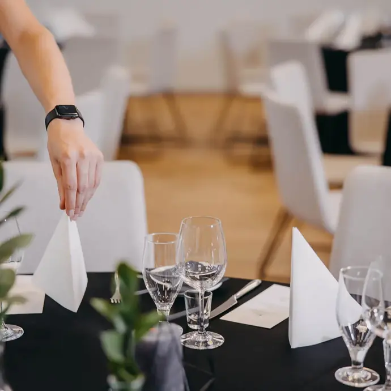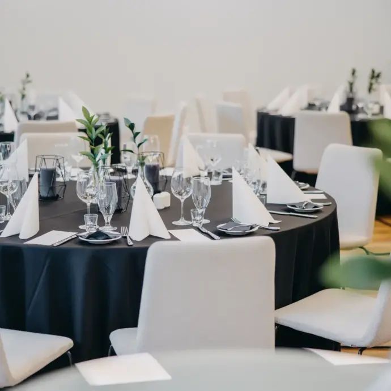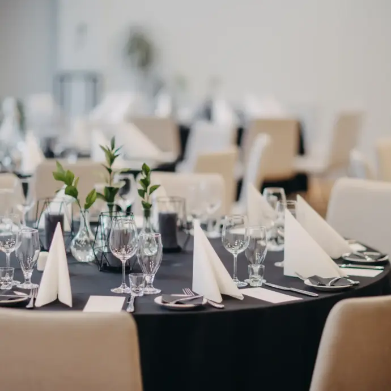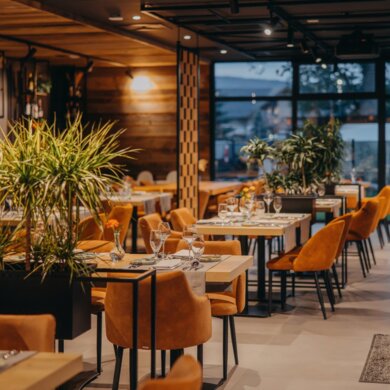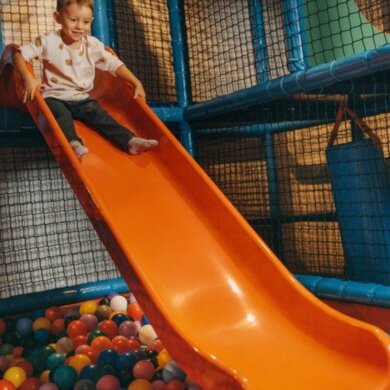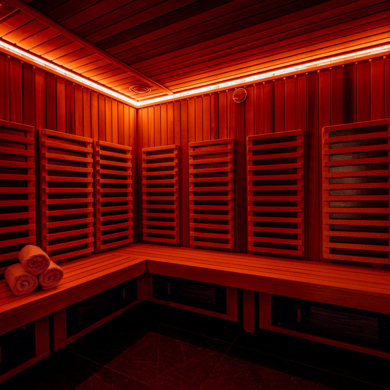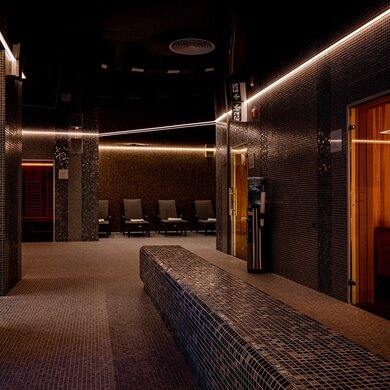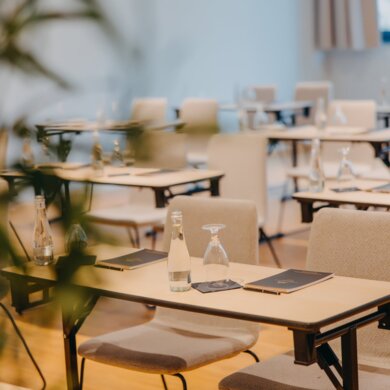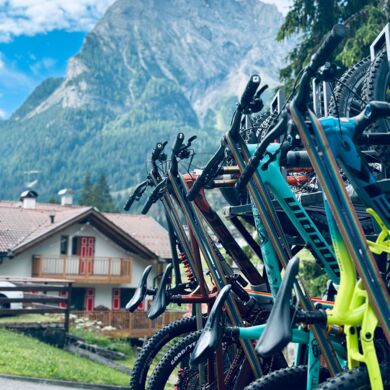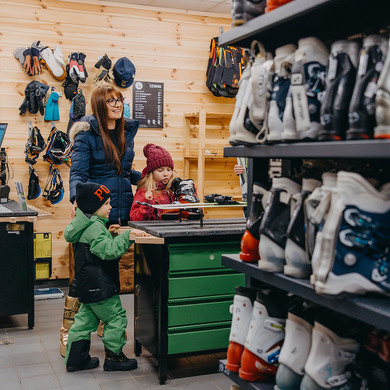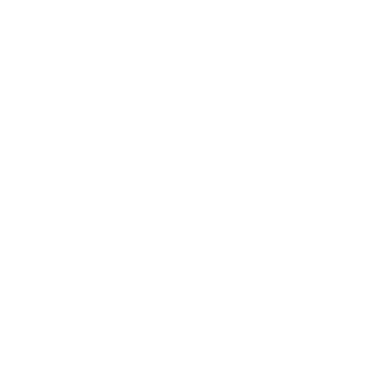Powiększamy naszą przestrzeń!
Z radością informujemy, że już od kwietnia udostępniamy Państwu powiększoną Salę Ametyst. Nowa przestrzeń będzie mieć powierzchnię aż 620 m² i pomieści nawet do 500 osób.To idealne miejsce na duże konferencje, gale, bankiety i wydarzenia specjalne, oferujące jeszcze więcej przestrzeni, swobody aranżacji oraz wyjątkowy komfort dla uczestników. Zapraszamy do rezerwacji terminów i organizacji wydarzeń w nowej odsłonie Sali Ametyst!
BUSINESS SPACE IN SZKLARSKA POREBA
- Amethyst Hall – 310 m²
Can be divided into 4 independent event spaces. Combined with the Lobby Bar, it offers up to 390 m², allowing for events of up to 300 people.
- Sapphire and Emerald Rooms – 89 m² and 126 m²
Perfect for trainings and workshops. Accommodates 40–50 people in a banquet setting or 70–80 people in a theater setting.
- Ruby Room – 35 m²
An elegant boardroom designed for intimate business meetings for up to 20 people.
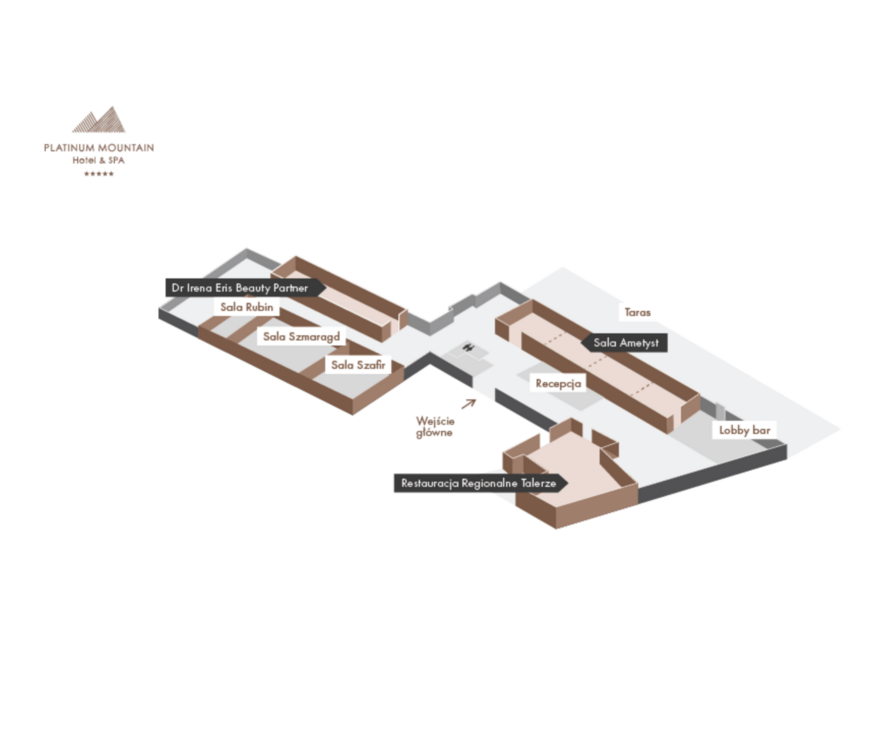
the Ametyst room
- 310 m² of modular space that can be divided into 4 independent rooms – each with access to natural light.
- Soundproof partition walls ensure comfort and allow multiple events to take place simultaneously.
- Flexible arrangements tailored to individual needs – theater, classroom, conference, banquet setups.
- Possibility to combine with the Lobby Bar, providing 390 m² and allowing a banquet for up to 270 people or a theater-style event for 300 participants.
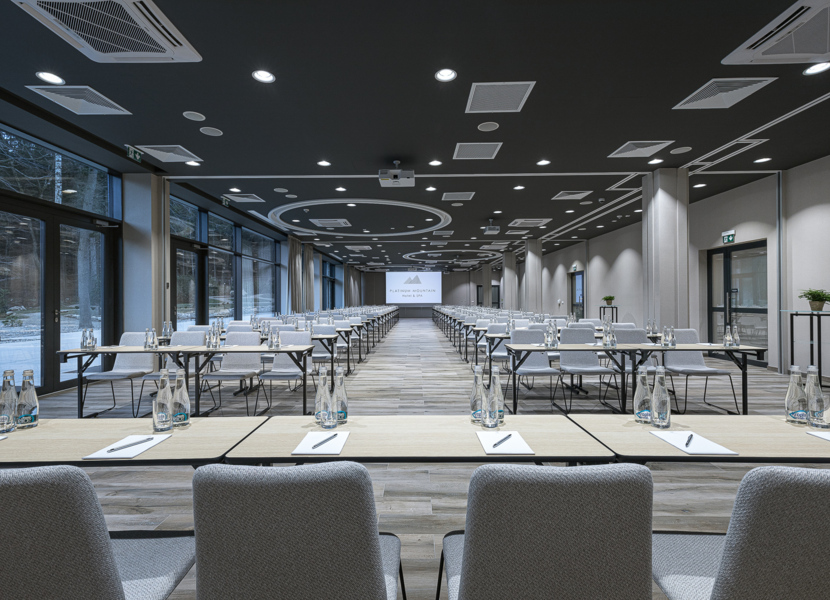
SZAFIR ROOM
- 89 m² of space with access to natural daylight.
- Equipped with a screen, ideal for presentations and training sessions.
- Perfect for hosting various business meetings and workshops in an intimate atmosphere.
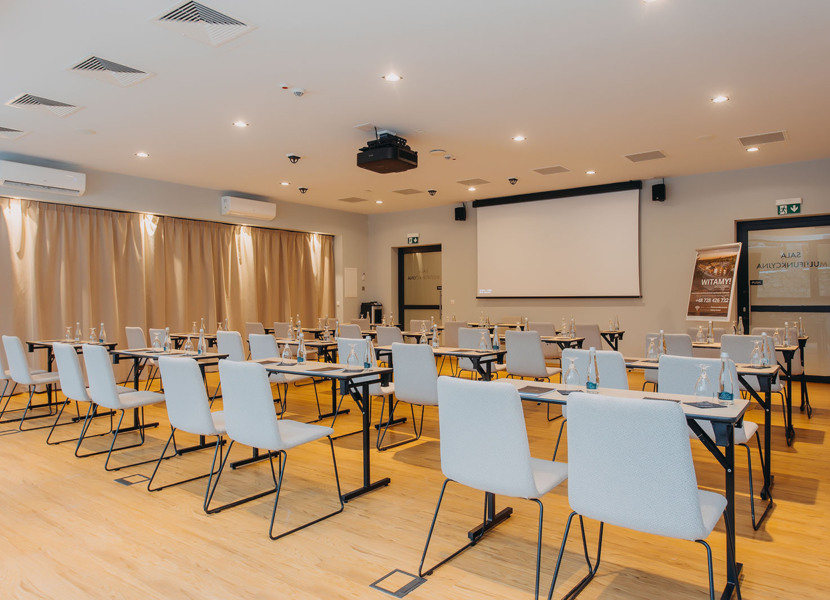
Rubin Room
- 35 m² elegant, intimate space designed for meetings of up to 20 people.
- Access to natural daylight.
- Equipped with a conference table, TV, and webcam – ideal for presentations and online meetings.
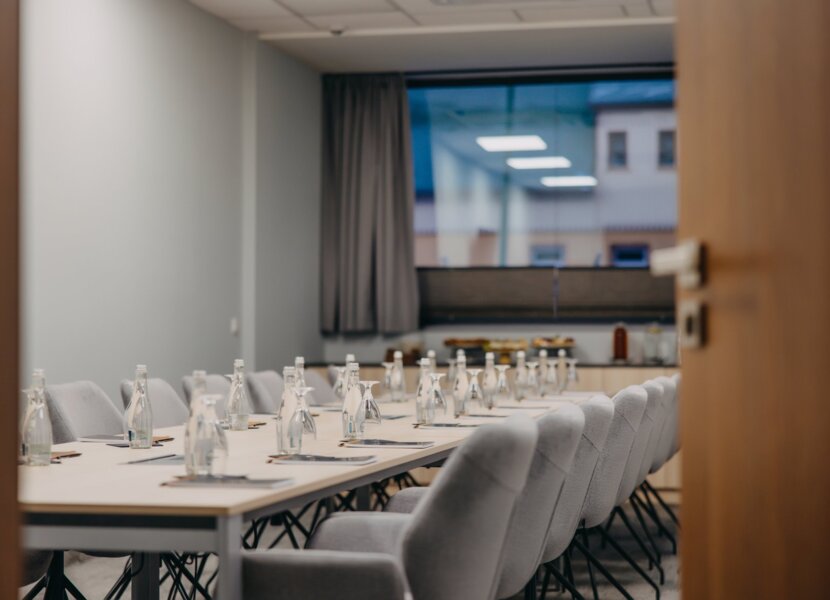
SZMARAGD ROOM
- 126 m² of functional event space for medium-sized business groups.
- Ideal for banquets and workshops for up to 50 people.
- Access to natural daylight, fostering a comfortable and creative meeting atmosphere.
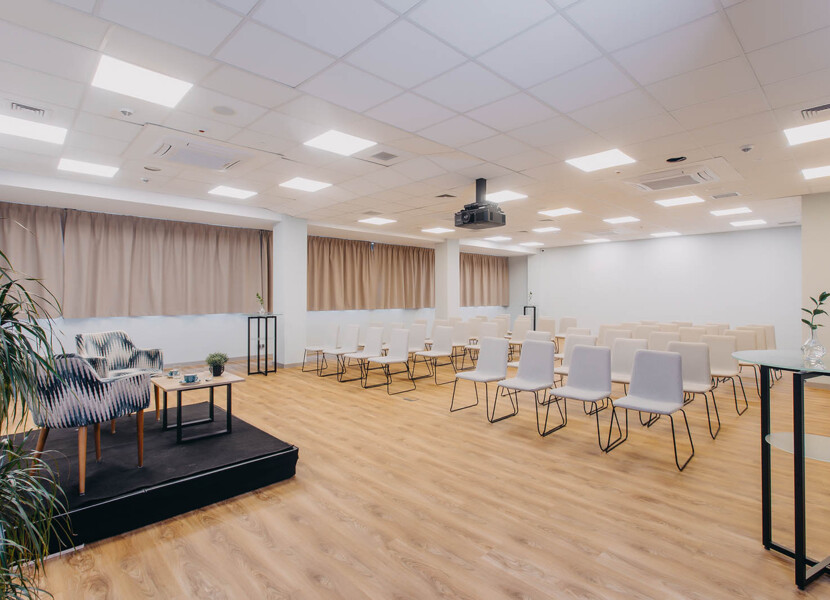
FOXGLOVE LOUNGE
Idealna przestrzeń na:
- kameralne przyjęcia i eventy prywatne,
- warsztaty i spotkania,
- spotkania biznesowe i networking,
- wieczorne imprezy i wydarzenia integracyjne.
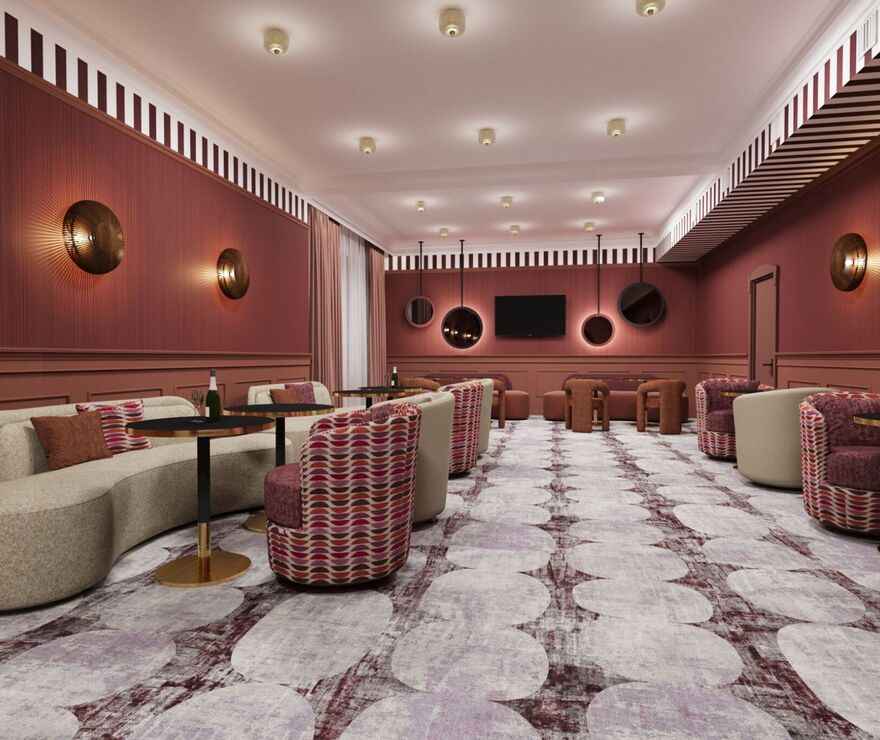
- Phone:
+48 888 660 000
+48 734 768 377 - E-mail:
mice@platinum-mountain.pl - Social Media:
Linkedin


